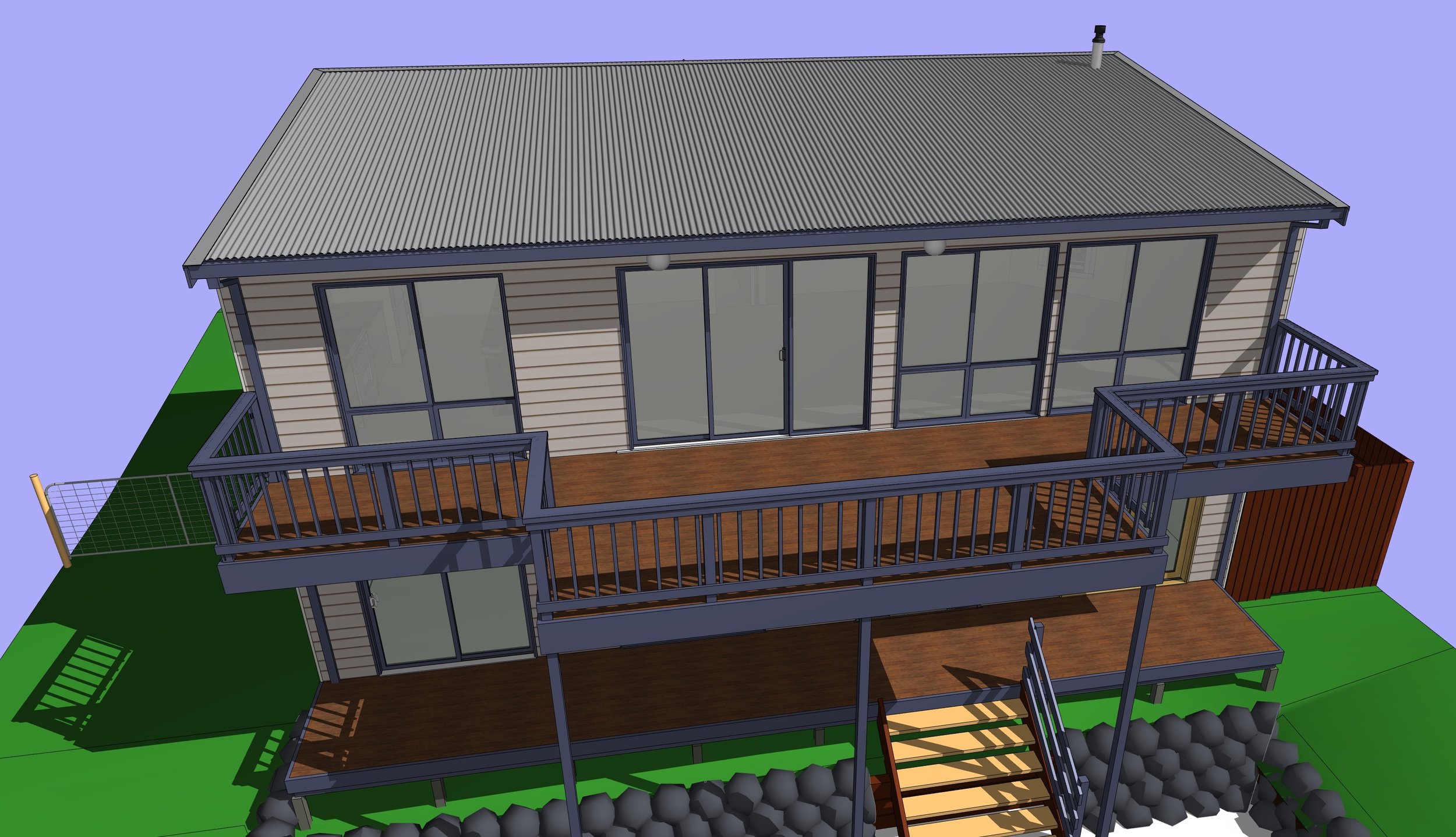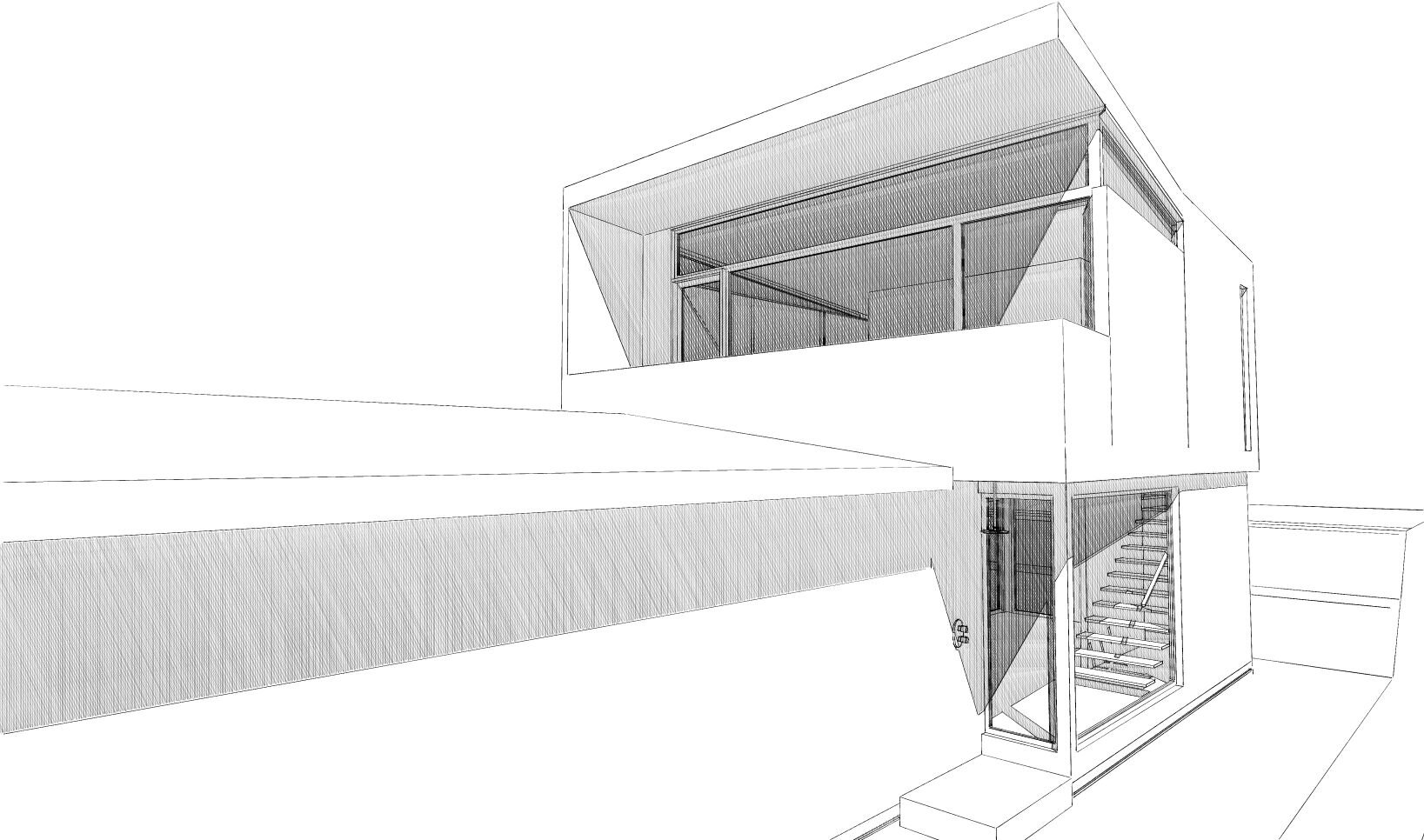Fairhaven balcony
The existing balcony on this two-storey timber holiday house was suffering from advanced rotting. Timber structural sections were badly compromised and in need of replacement. The original balcony was also too small, and with a poorly designed layout was awkward to use. The views from the existing balcony are stunning, with a near 180 degree view to the sea, lighthouse and foreshore. The proposed new balcony significantly increased useable space without compromising the car parking area below. Timber construction was chosen to blend with the house cladding, surrounding dwellings and for an overall seaside feel. A planning permit has been obtained, working drawings are complete and submitted for a building permit.
Decorative beam ends representing the tragic/comedy masks were added - a whimsical nod to the client’s profession.









Highton residence
A generous family home on a sizeable sloping block planned within a tight budget. Outwardly, the residence has a modern design with some softer exterior finishes for visual warmth. North facing living areas reduce the need for winter heating and provide a green outlook. The building is divided into three distinct zones (pavillions) - a large workshop/garage becomes the plinth for the open living/dining/kitchen area above, the central section contains the bedrooms and utility areas, the top section has the entry hall main bedroom, en-suite, a more formal living space and an office. The intention is to have a visual link from the entry to the very back of the residence, providing a unifying element even though the house is set over three distinct levels. Extensive outdoor living areas, both covered and open, link the three levels and provide access to the North facing yard. A Planning Permit was required and has been gained. Working Drawings are complete.







Jan Juc residence
A family home. Simple modern design with classic material finishes. This was an owner-builder project with our involvement limited to design and documentation. The site is a challenging one, with a reasonable slope from rear to front. Views are concentrated to the North and overlook a nature reserve. The emphasis of the client's brief was for an open and inclusive main living area, large bedrooms, and an integrated play-space for their young family. The main bedroom is placed on a higher level. The house has good access to outside areas through various doors and decking.
Construction is complete.


Craft Studio, Geelong
This small craft studio was designed to replace an existing metal garage. The intention is to reuse the existing concrete slab for the new studio. Backing onto an unsealed laneway in a heritage area of Geelong the design had to be sympathetic to the many neighbouring period homes whilst delivering a well planned, logical and useable space suitable for detailed work, storage and sales. The large sliding door has many circular windows, one of which is to be a cat door for the resident moggie!
Exterior cladding is to be low-maintenance ply, stained or clear coated. Natural light is brought into the space through a low north facing window with operable sashes.







Alterations and Additions, Mt Duneed
Additions and alterations to a modest rural dwelling. The current small but functional living/dining/kitchen area was just slightly uncomfortable in its proportions. A rethink was needed to rationalise how the space was used and how it could be used. A slightly extended living space leading to a covered outdoor living area was proposed. This small increase in floor area is better tailored to how the client lives and uses this space. In keeping with the compact modest feel of the original weatherboard clad cottage the added living space is just enough to relieve the existing living areas closed-in feel.
Materials were chosen to acknowledge an earlier contemporary addition to the opposite side of the cottage. The transition from the soft, warm weatherboard cladding to a more robust corrugated metal cladding was achieved by incorporating material changes within wall to window/door junctions. Timber elements are similar in design and finish to earlier additions, continuing the theme.
Project is now completed! Some basic photos of the interiors are included below.









Alterations and Additions, Ocean Grove
This classic beach shack was in need of expansion and modernisation for a young family. A number of design options were produced that improved living space and amenity for both adults and kids. The contemporary second storey addition changes the look of the house from beach shack to modern beach house. On a narrow sloping block the integrated deck with pergola connects indoor living with the outdoors. The interior layout of the house is now in accord with how we live today.




Regional mid-century renovation, Shepparton
A simple renovation of this mid-century regional home required careful thought to maximise kitchen/living/dining space. A number of design options were proposed. Repurposing the existing laundry as the new kitchen opened up a previously closed in area. Further alterations were suggested for the remainder of the house. These works are now complete. Although the house remains small, the renovations have retained its mid-century character with much improved amenity.





