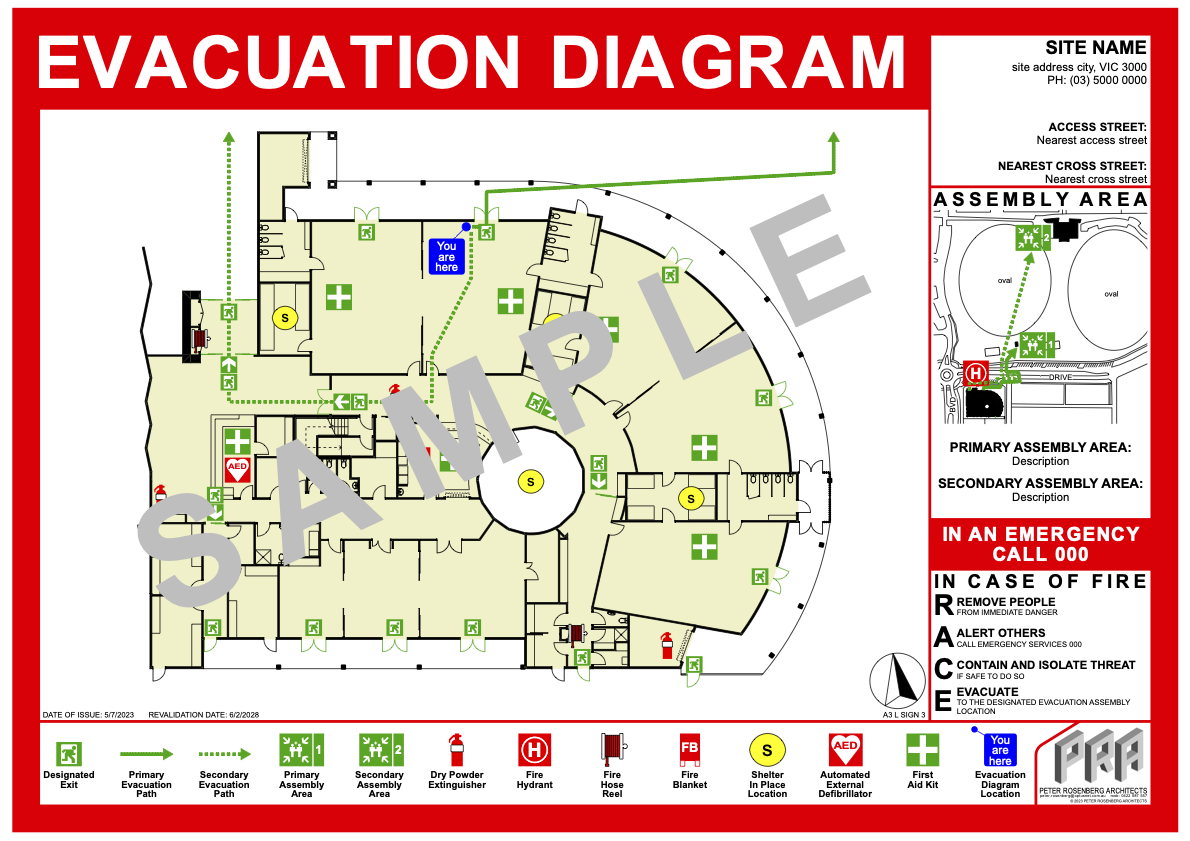Fire evacuation diagrams
Fire evacuation diagrams are a requirement in many commercial premises, schools, community centres and government buildings. There are recommended inclusions, sizes and placement requirements for these signs dictated by Australian standard: AS 3745-2010. Our signs aim to fully comply with this standard.
We can work from a provided, accurately dimensioned floorplan that you supply. However, we prefer to visit your premises to confirm the location of existing fire equipment and to suggest sign placement locations. Travel charges are included in the quote. Due to our location in regional Victoria site visits are limited to a reasonable travel radius from Geelong.
We can supply the finished signs as a PDF file that you can print yourself (A3 size is preferred), or we can print and mount the signs in A3 clip frames ready for you to install. If required diagrams can be supplied with a key map to aid installation.
It should be noted that we do not audit fire equipment compliance, placement or condition.
Contact us for a quote or a chat about your requirements.

